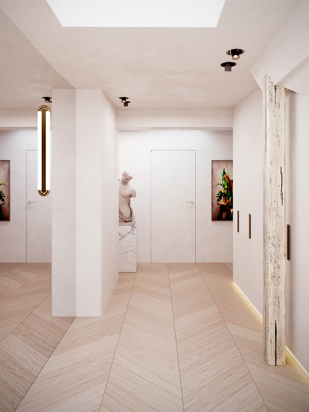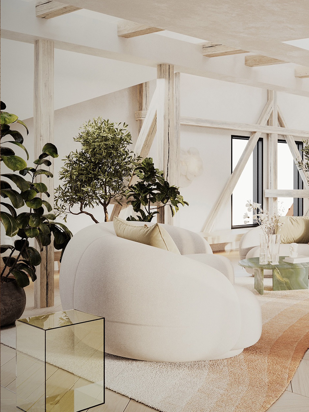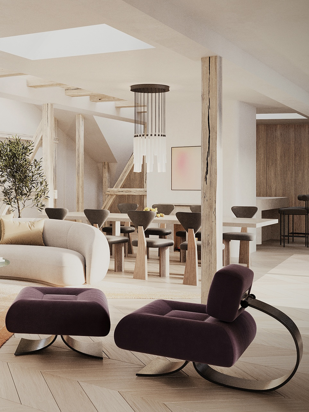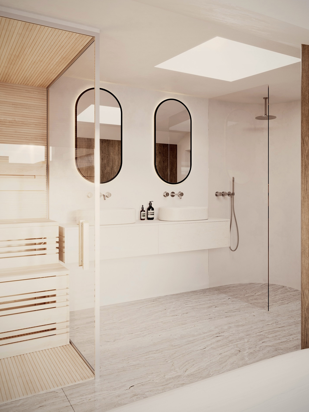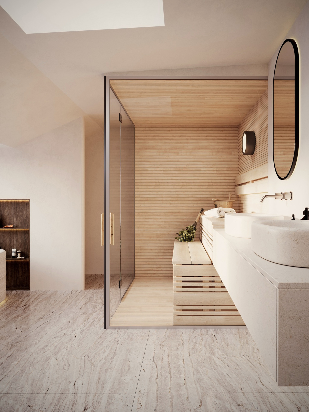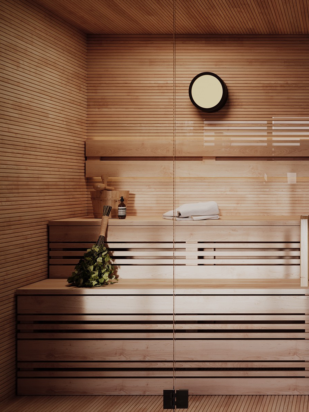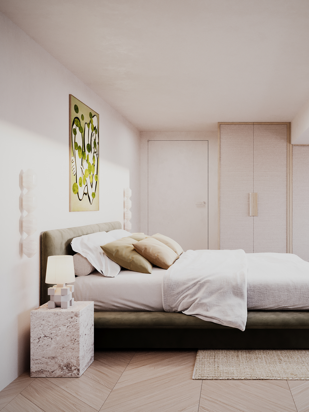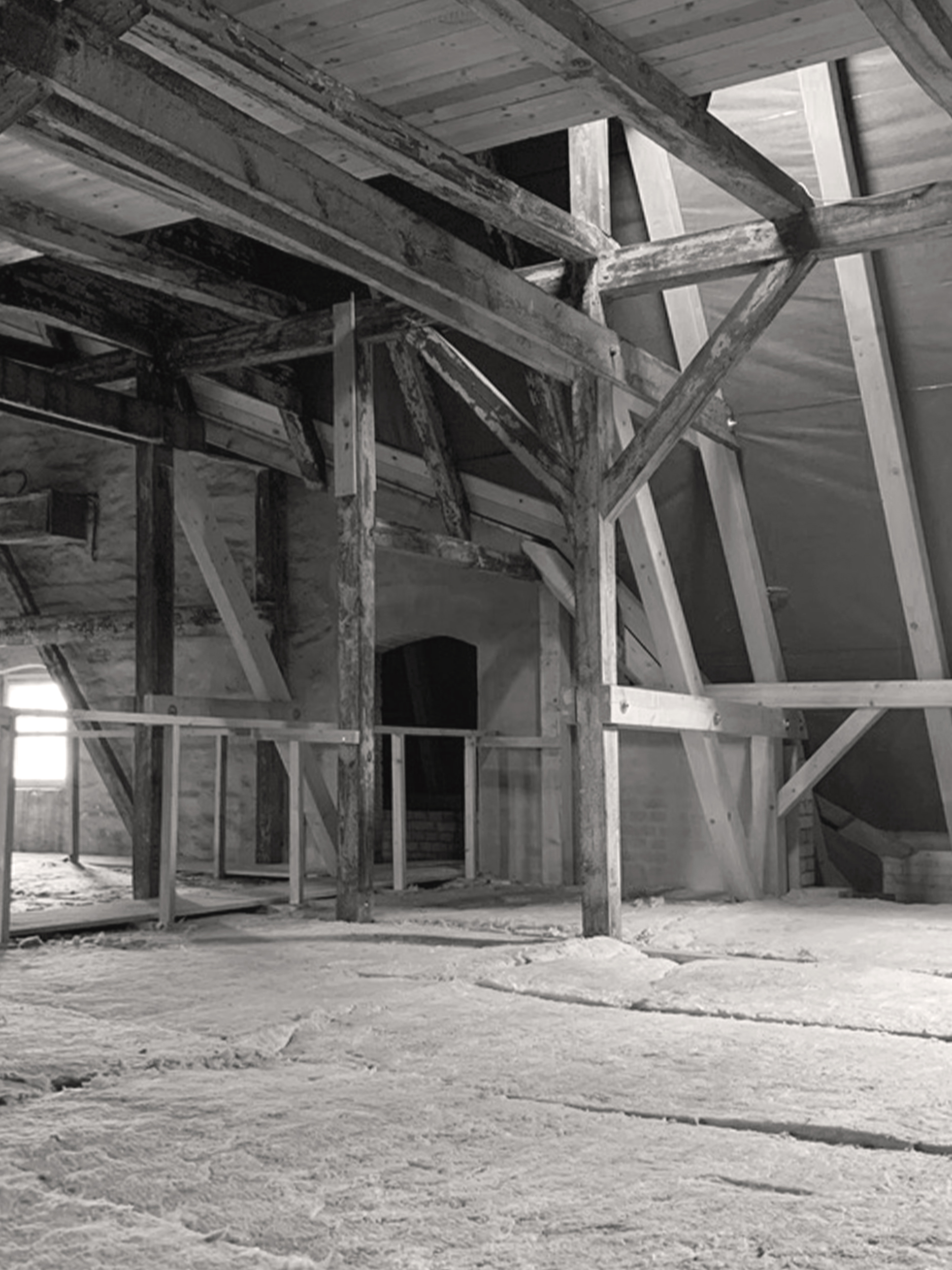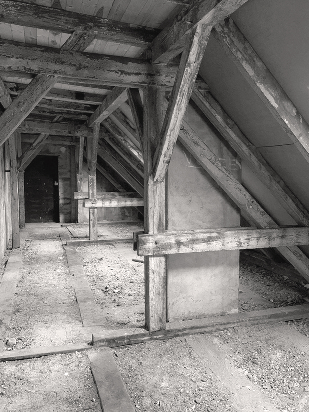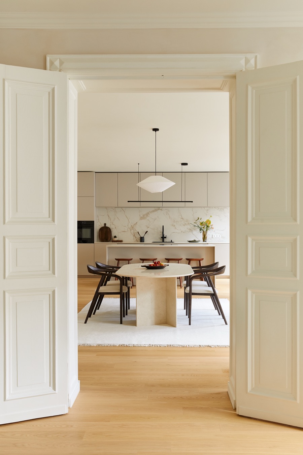
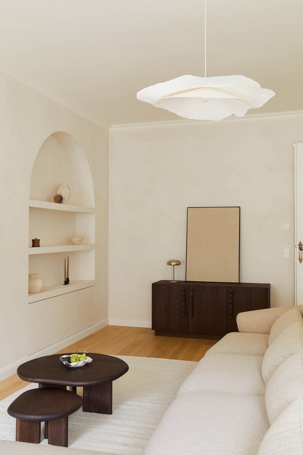
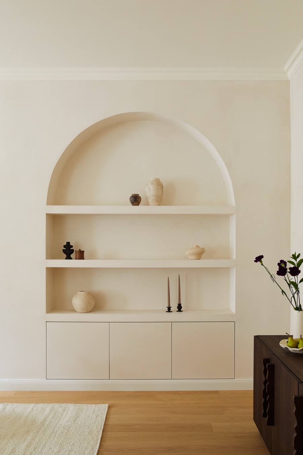
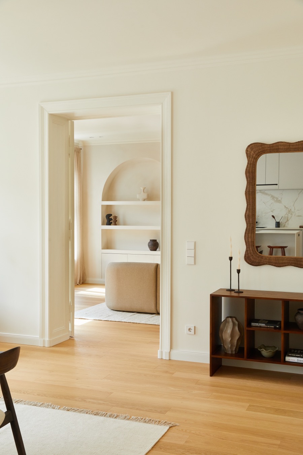
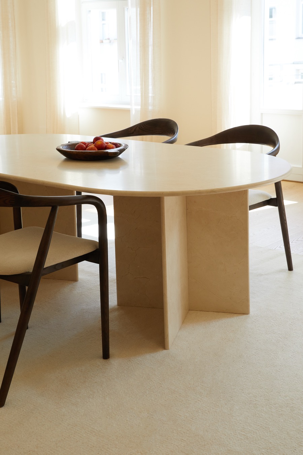
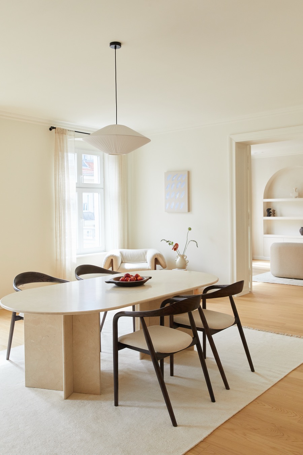
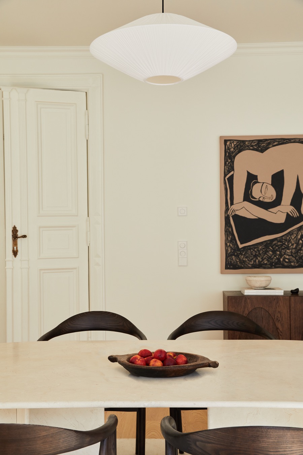
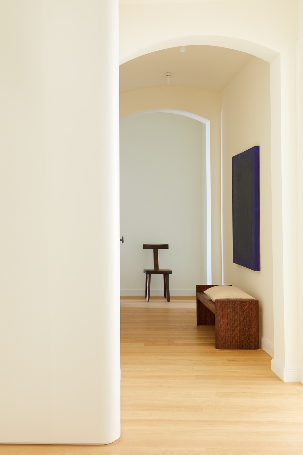
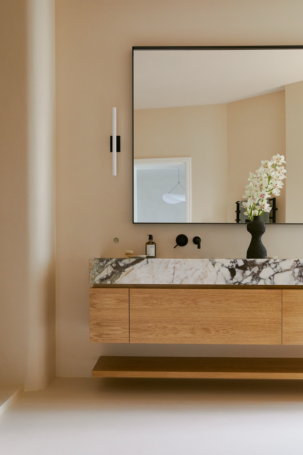
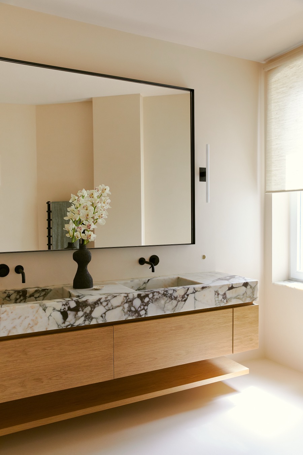
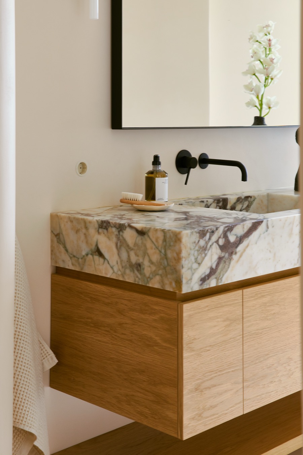
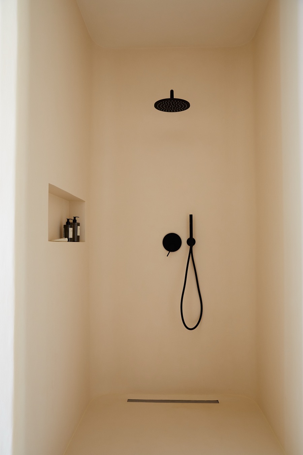
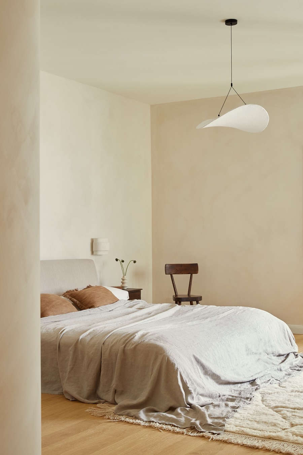
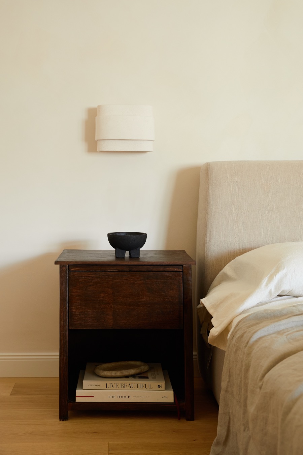
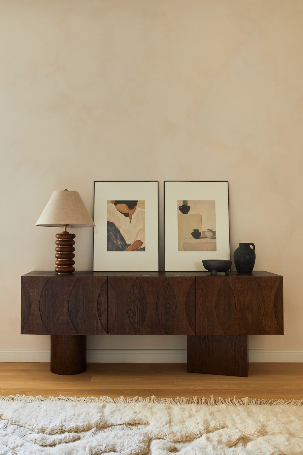
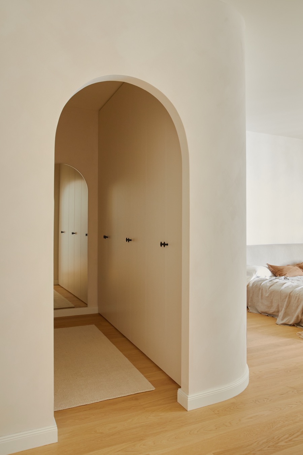
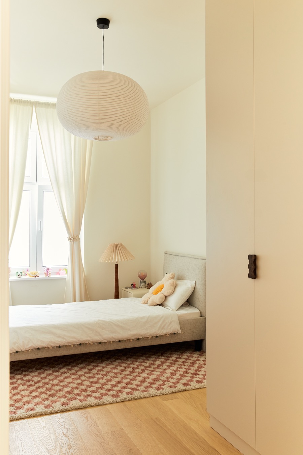
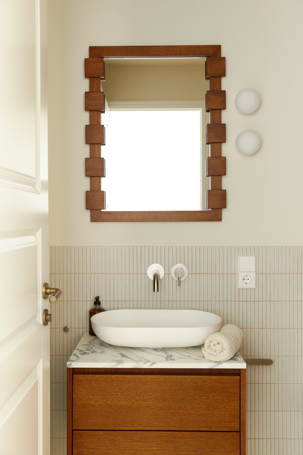
CH6
In the heart of Berlin’s Chausseestraße — one of the first prominent streets of Berlin's industrial era — a light-filled apartment from the late 19th century has been reimagined as a sanctuary of calm. Designed for a couple with international roots — a music producer from London and an e-commerce strategist from Buenos Aires and their two children, the space celebrates the quiet poetry of natural materials and handcrafted precision.
Throughout the apartment, softness and sensuality are echoed in subtle curves and archways: gently rounded wall edges, a built-in wardrobe in the hallway, a walk-in dressing area framed by an arched entrance, and sculptural shelving niches in the living room. These elements create a flowing, organic rhythm that carries through the space.
Residential
Location: Berlin
Photography: Jordann Wood
Area: 180 sqm
Year: 2025


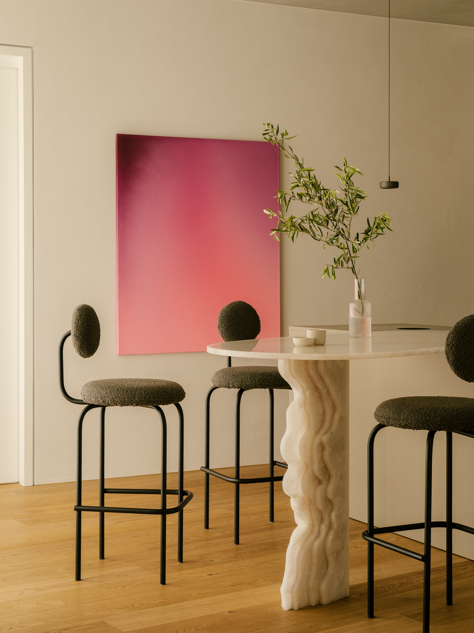

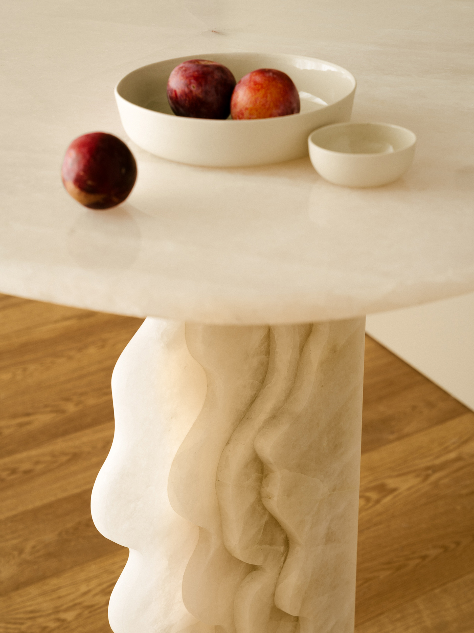
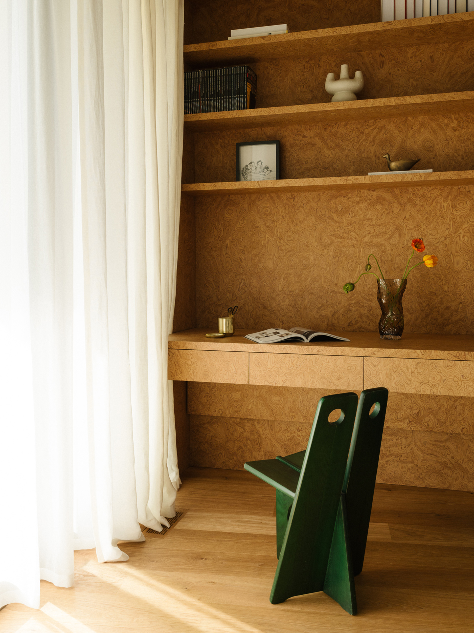
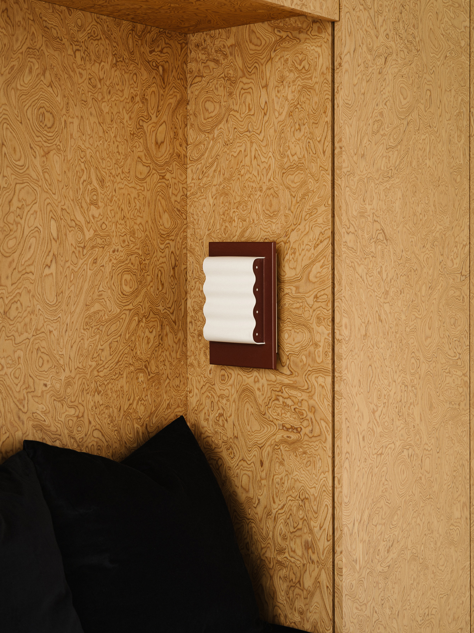

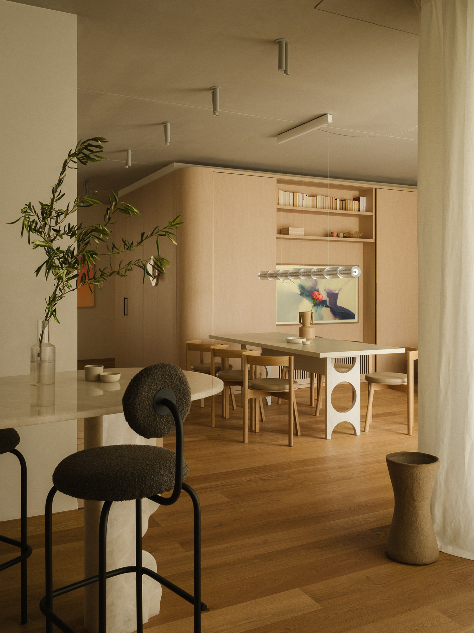
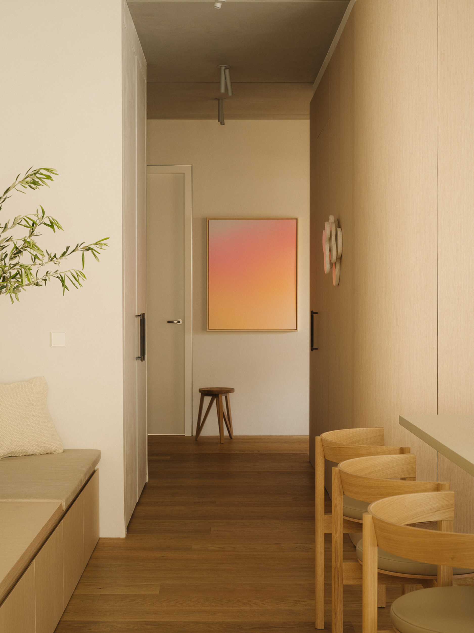

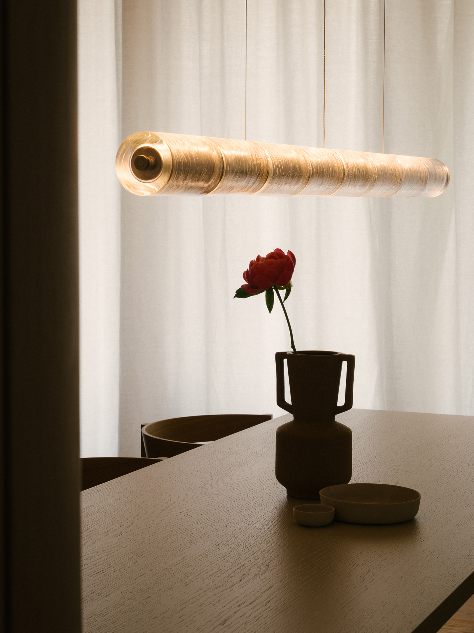

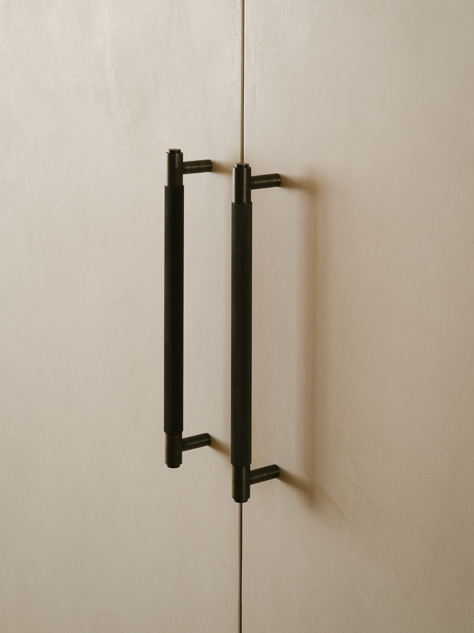
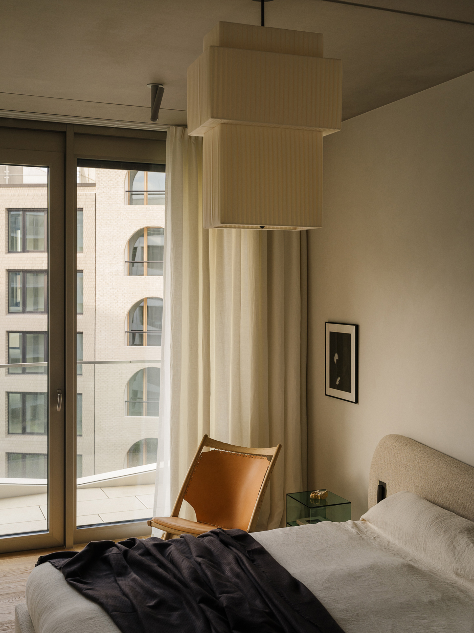
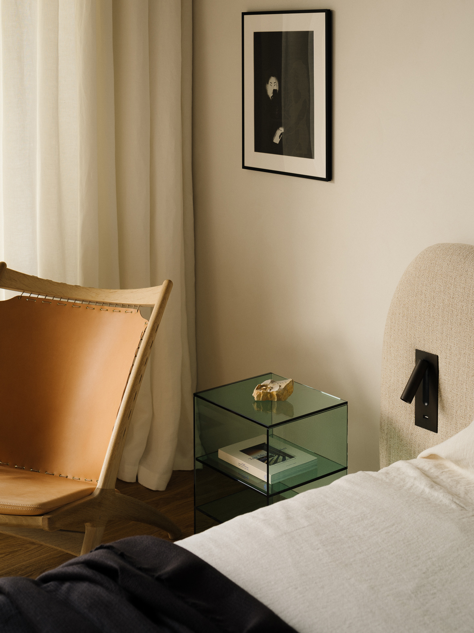
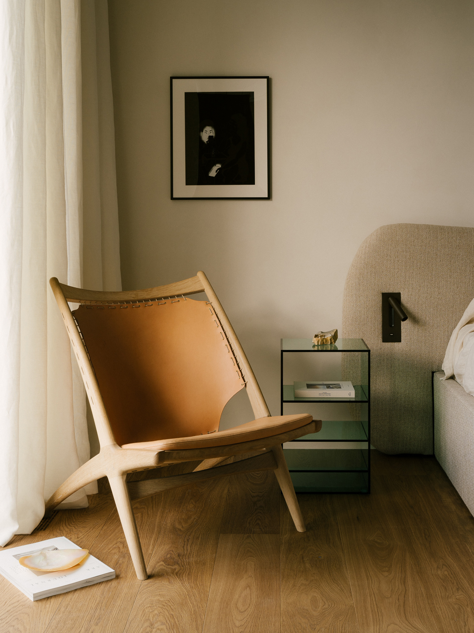


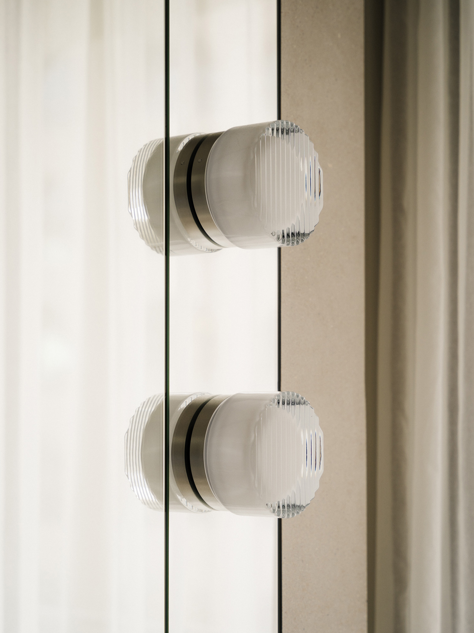

Am Tacheles
Am Tacheles project has been awarded with “Newcomer of the Year” for the Best of Interior Award 2025 by Callwey publishing house!
Exclusive interior design for a private apartment located in a newly built residential complex in central Berlin. The design seamlessly combines elegance, comfort, and individuality, tailored perfectly for a unique family with a child.
At the heart of the living area is a vintage sofa upholstered with premium Kvadrat fabric, which beautifully contrasts with custom-made wooden furniture. The design strikes a balance between art and functionality, featuring a handcrafted cork coffee table and a bespoke dining table as standout elements.
The walls and cabinets are finished with smooth lime plaster, creating a warm, textured surface that visually unifies the space. The kitchen blends cabinets in a sophisticated nutmeg tone with sculptural quartzite accents, specially designed for this project.
Residential
Location: Berlin
Year: 2024
Area: 140 sqm
Photography: Nate Cook
with TAKK Studio
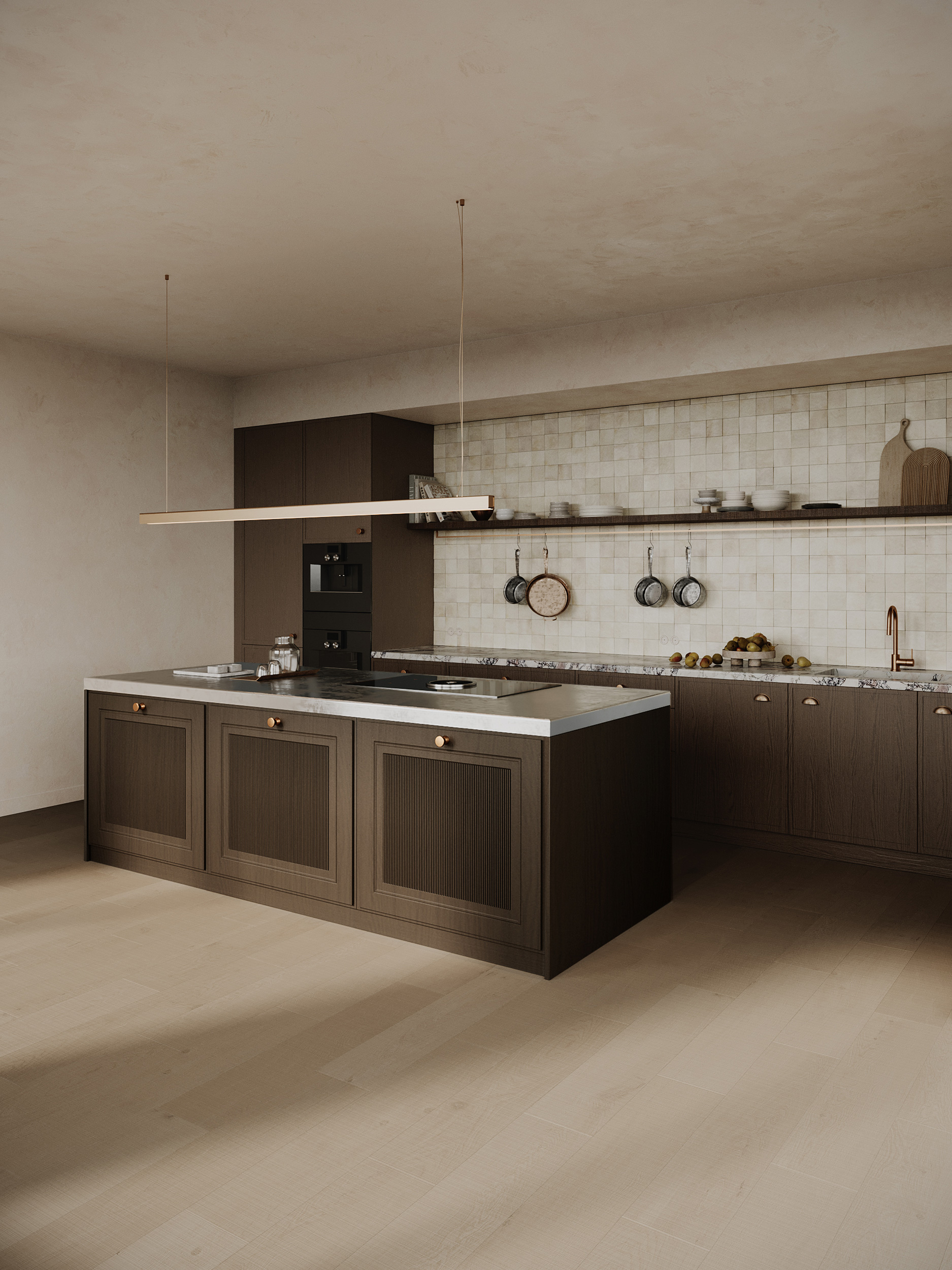
Anna’s Kitchen
Kitchen design.
In a minimalist penthouse in Berlin Mitte, our goal was to design a kitchen space that is both functional and aesthetic, enhancing the everyday experiences of the owner. By utilizing natural and high-quality materials such as Calacatta Viola marble and stainless steel, we created a kitchen that will develop a delicate patina over time, adding character and depth to the space.
This thoughtfully designed kitchen not only tells a unique story but also fosters creativity in the owner's cooking. The combination of durable materials and minimalist design principles results in a kitchen that is as beautiful as it is practical, perfect for both daily use and entertaining guests.
Residential
Location: Berlin
Year: 2024
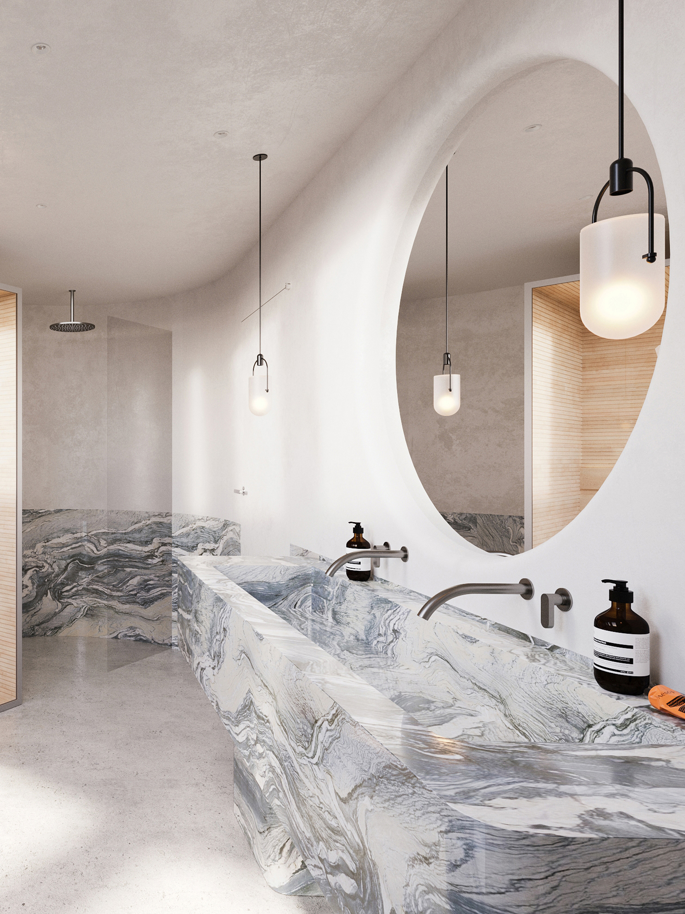
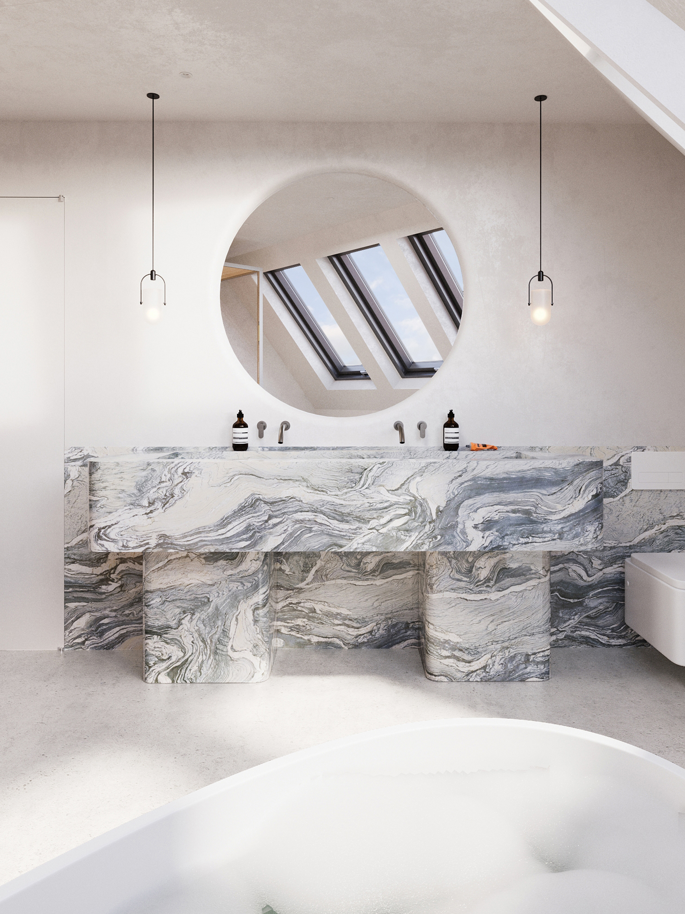
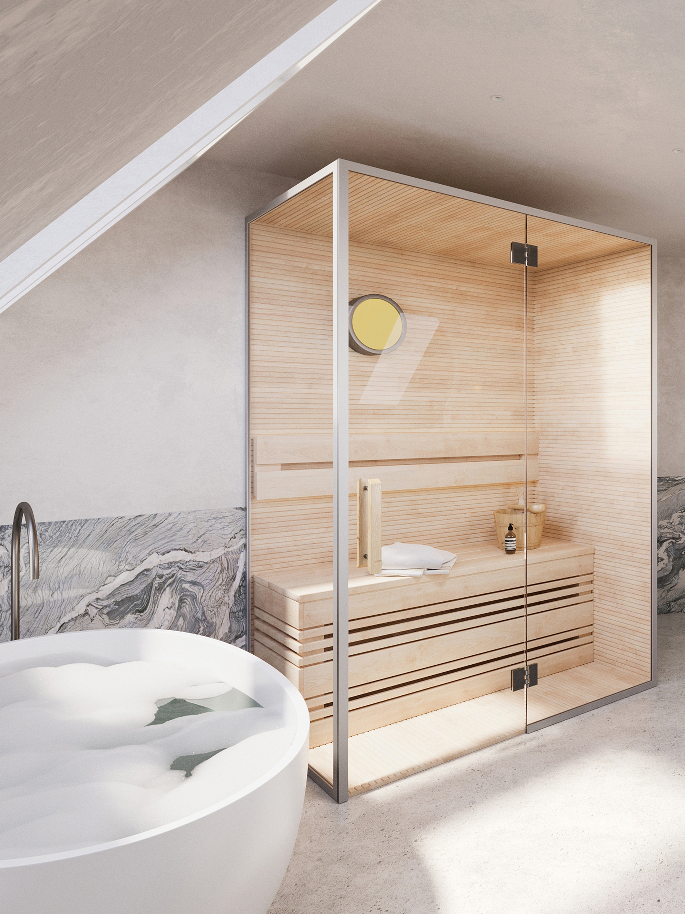

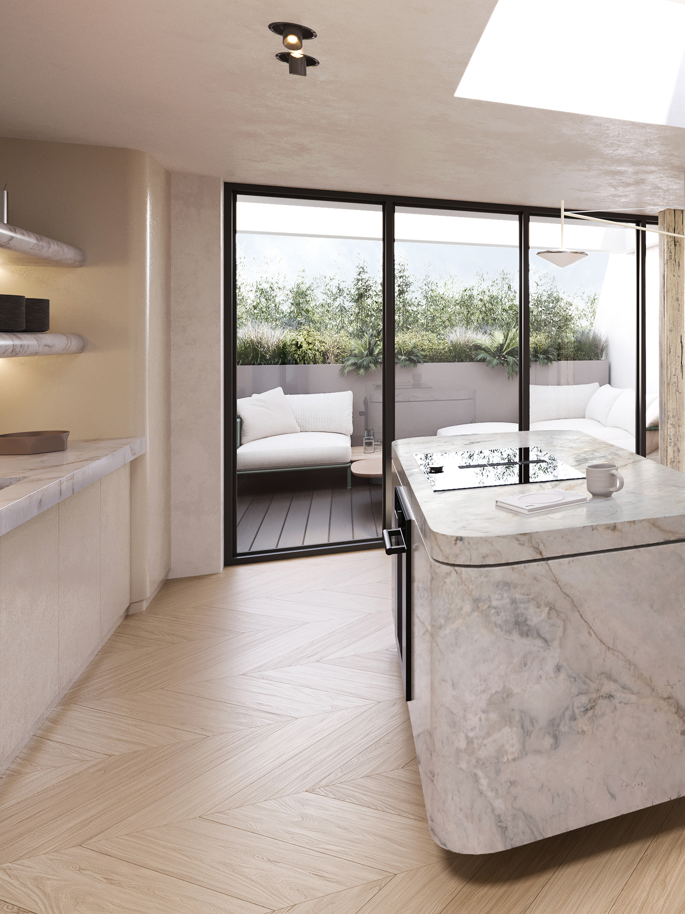
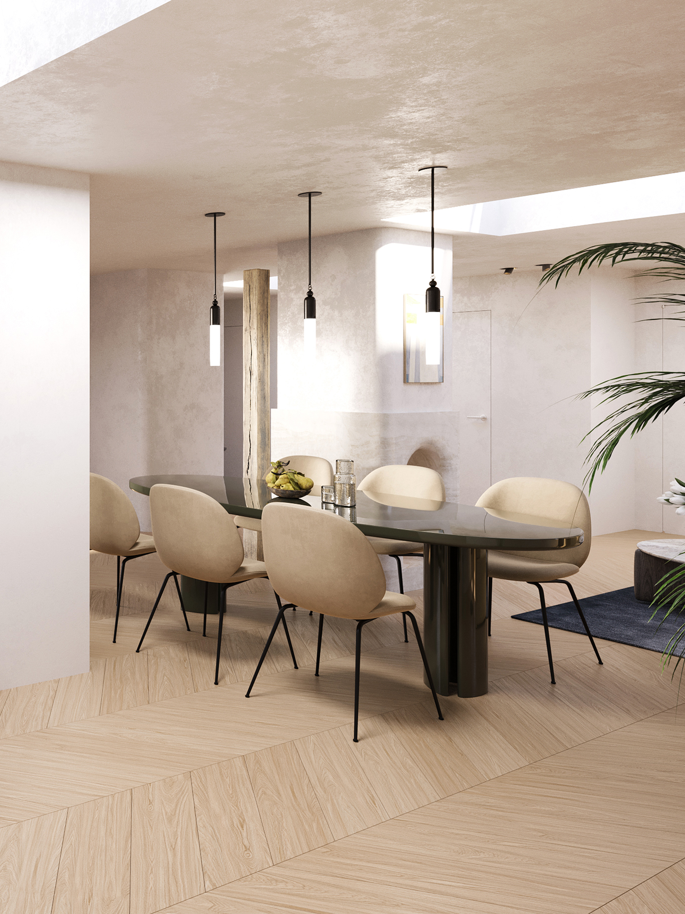
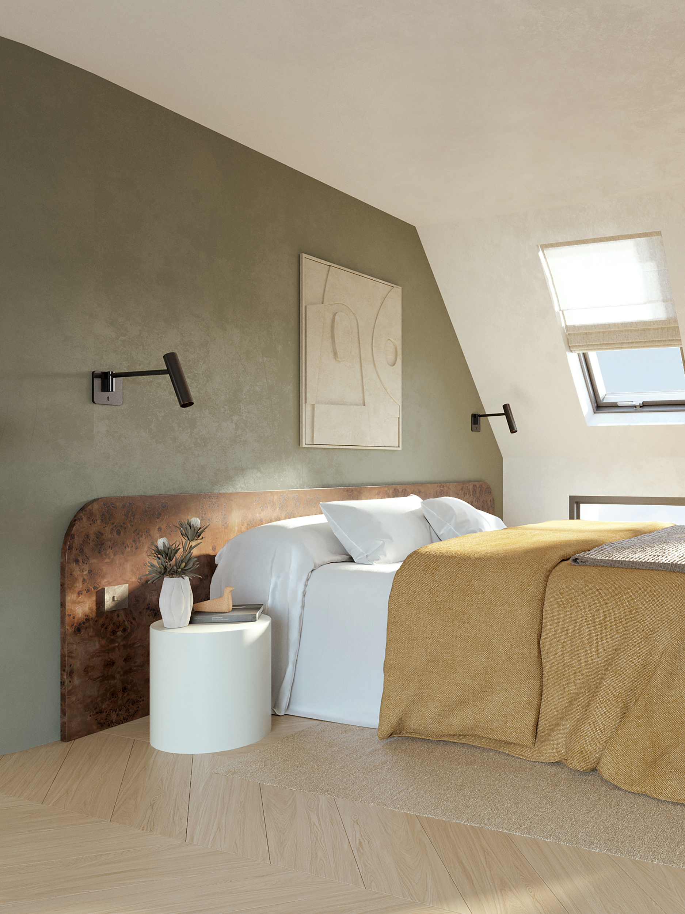

KAS 02
Complete renovation of a rooftop apartment in one of Berlin's most vibrant areas, Prenzlauer Berg. The investor aimed to transform the top floor of this early 1900s building into two high-end residential spaces.
Design concept for the second apartment is a full transformation of a rooftop into a luxurious, high-end penthouse. We envisioned a space that seamlessly blends modern elegance with practical living, turning a once-complex area into a comfortable, refined living space.
The design features a sophisticated kitchen design with a sleek monolith island, limewash walls that add a soft, textured finish, and marble countertops that elevate the sense of elegance. The opulent design of the bathroom and custom-built sauna offer a spa-like retreat.
Throughout the loft, a soft, neutral palette wraps the space in calming tones, creating a harmonious flow that is both inviting and sophisticated.
Residential
Location: Berlin
Year: 2024
with TAKK Studio
KAS01
Complete renovation of a rooftop apartment in one of Berlin's most vibrant areas, Prenzlauer Berg. The investor aimed to transform the top floor of this early 1900s building into two high-end residential spaces.
The first apartment embodies a seamless fusion of contemporary design and comfort, offering a refined yet inviting ambiance. Upon entering the penthouse, residents are welcomed by a gracefully curved entryway, complete with an inviting seating nook.
The open-plan living space extends effortlessly to the outdoors, creating a harmonious flow between each room and blending interior comfort with the vibrancy of the surrounding cityscape. The bedroom, designed with relaxation in mind, combines serene minimalist aesthetics with soft, inviting details, making it an ideal retreat from the bustling city life.
Additionally, a private home spa featuring fine travertine stone and a modern gym area provides a sanctuary for unwinding, enhancing the overall luxury living experience in this beautifully renovated rooftop apartment in Berlin.
Residential
Location: Berlin
Year: 2024
with TAKK Studio

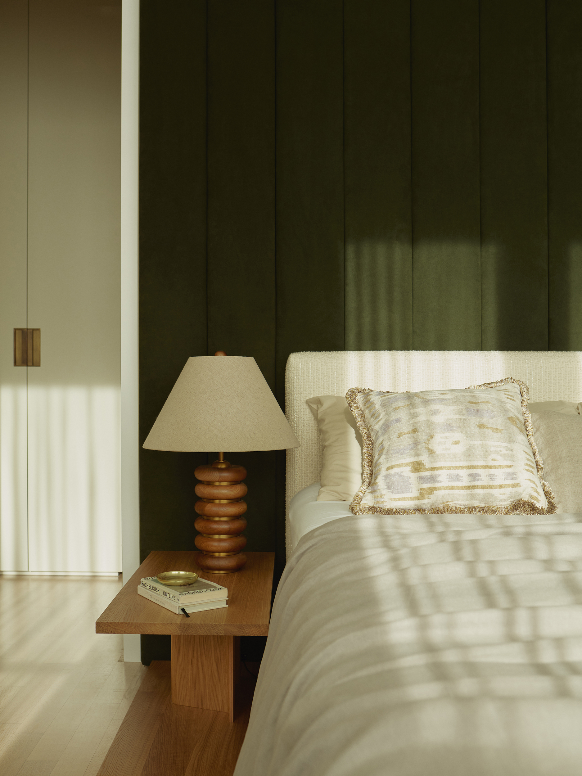
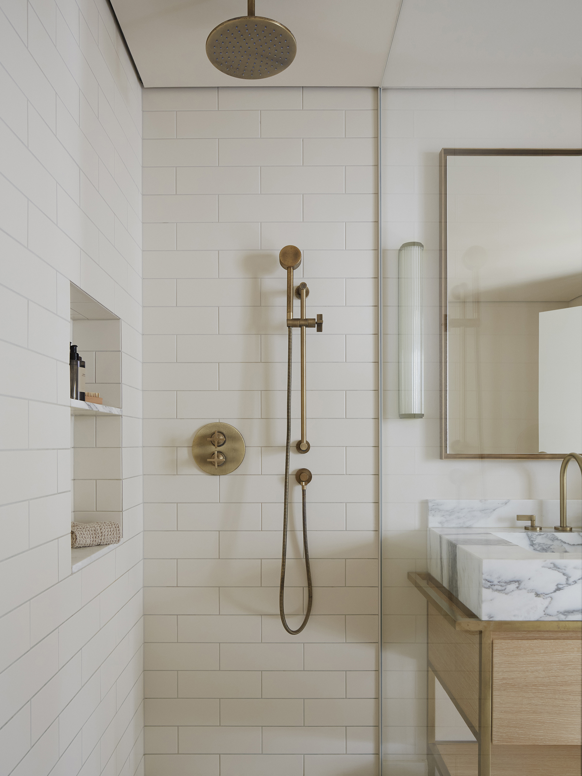
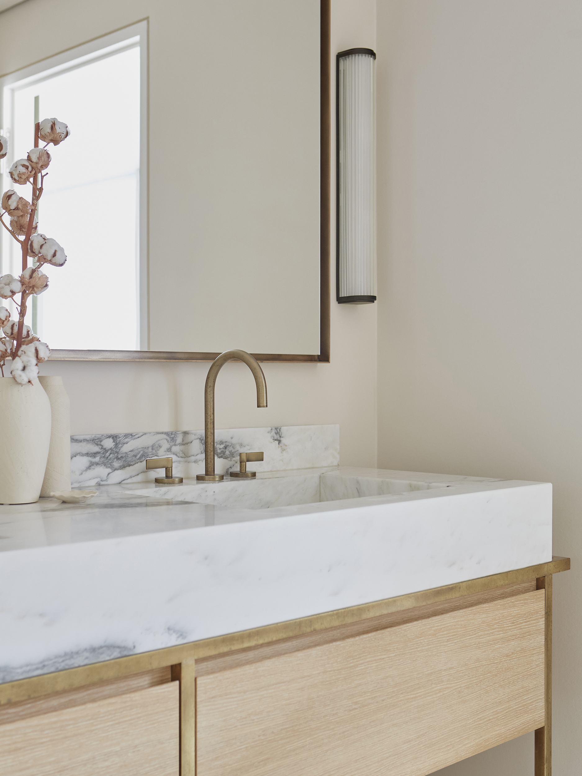
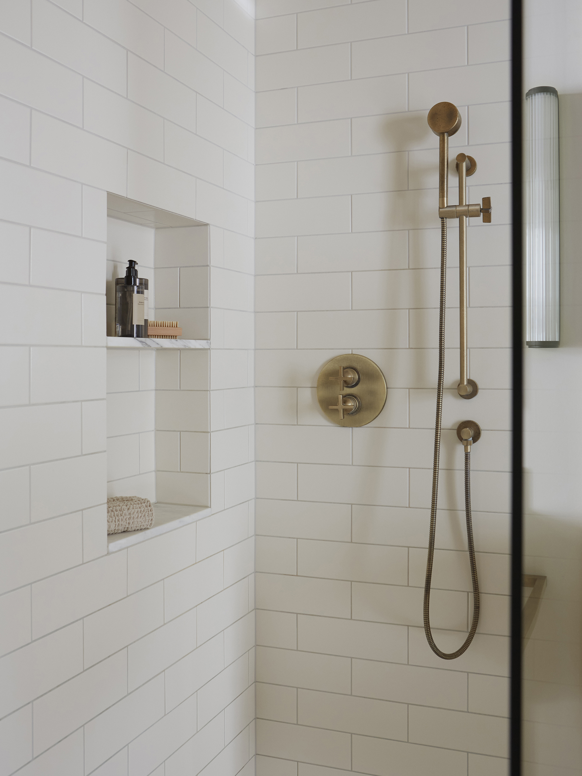
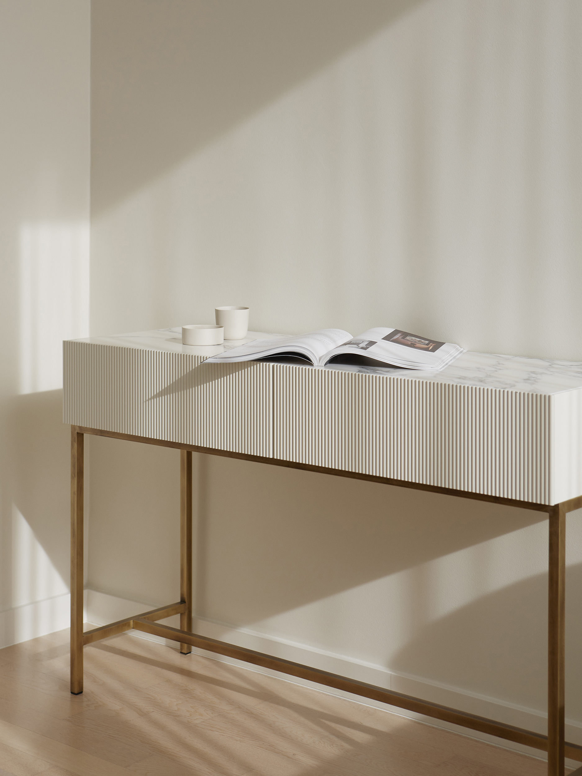
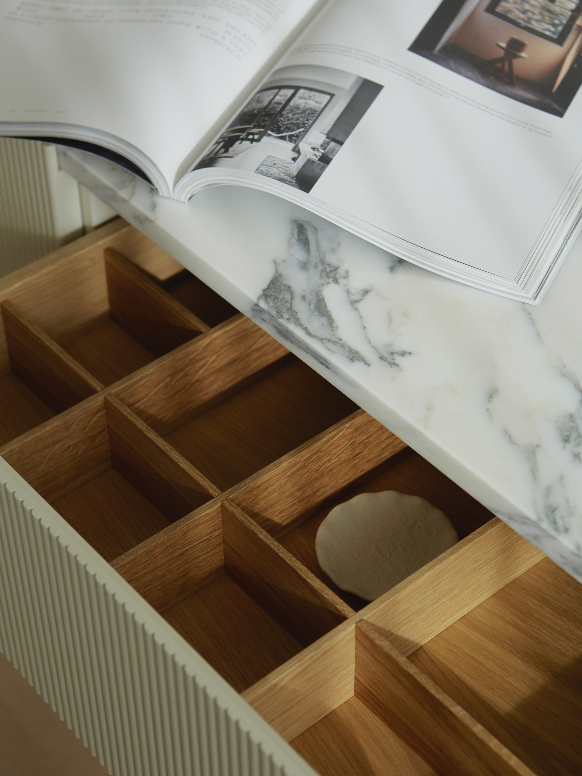
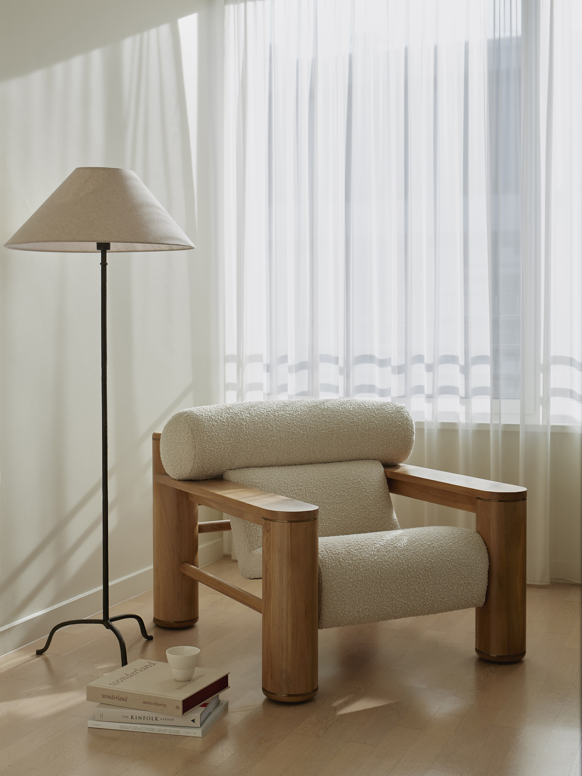

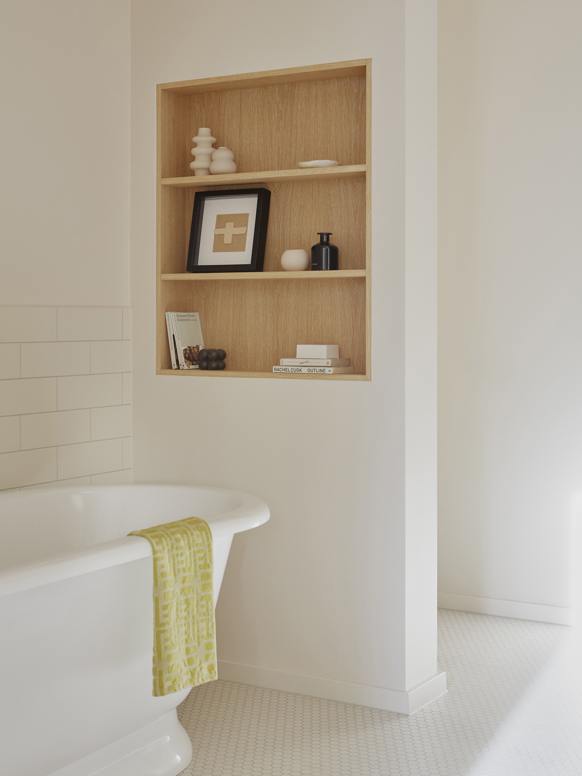

BA22
Renovation of bathrooms and master bedroom for a private client in Berlin Mitte. The bathrooms have been fully customized to meet the client’s needs, with a focus on high-quality natural finishes. Uncoated brass and Calacatta marble bring a timeless elegance to the space, creating a unique look that will develop a subtle patina over time. Essential storage solutions have been seamlessly integrated, including oak drawers under custom-designed washbasins and marble alcoves in the shower area for additional functionality.
The material palette in the bathrooms flows naturally into the master bedroom area, where brass and marble elements contrast beautifully with the soft, curved lines of the upholstered furniture. This cohesive design approach creates a sophisticated and harmonious atmosphere throughout the space, combining modern luxury with classic elegance. Each element has been thoughtfully selected to enhance the renovated bathrooms and bedroom design in the heart of Berlin.
Residential
Location: Berlin
Photography: Magnus Pettersson
Year: 2022
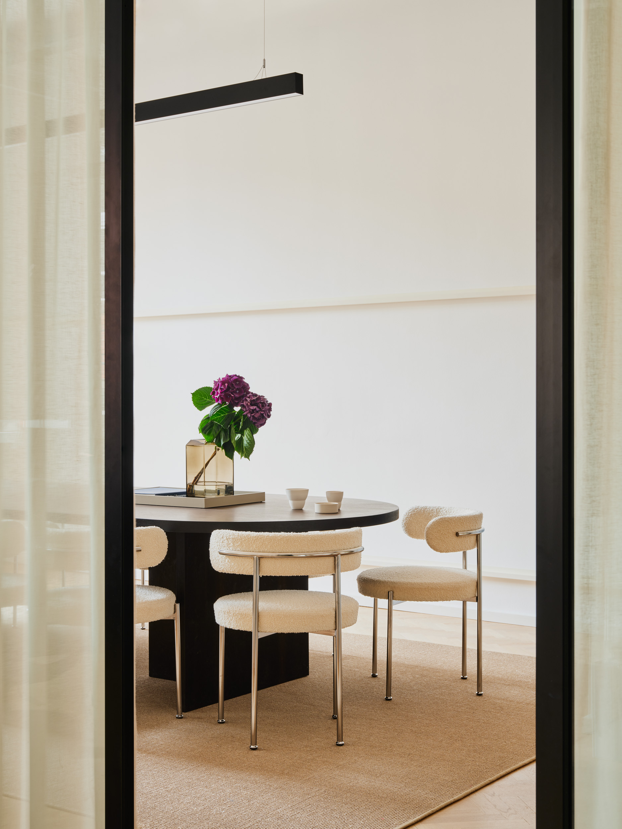
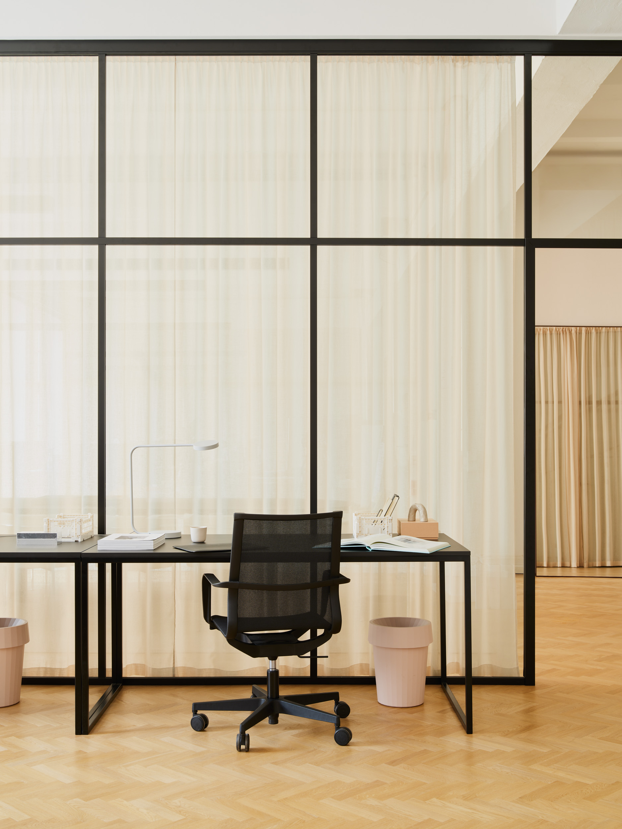

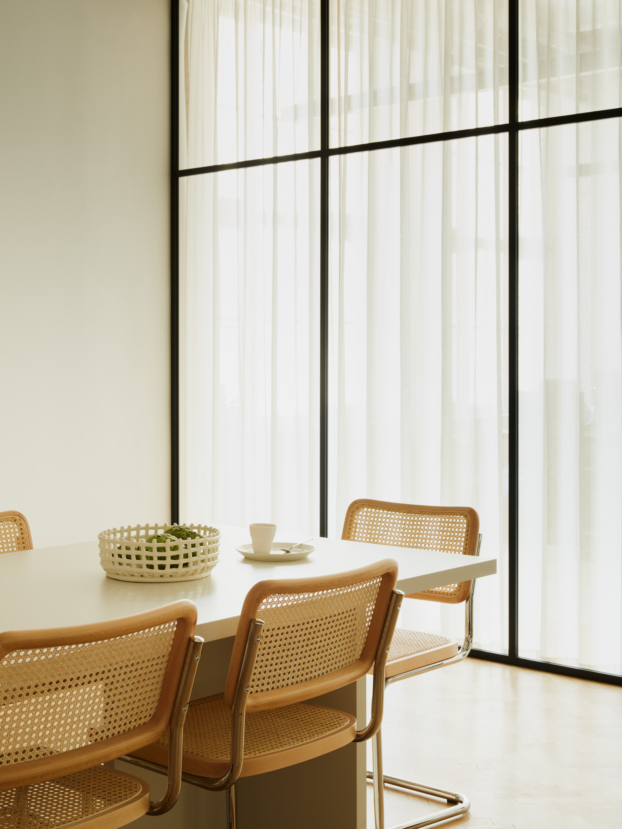
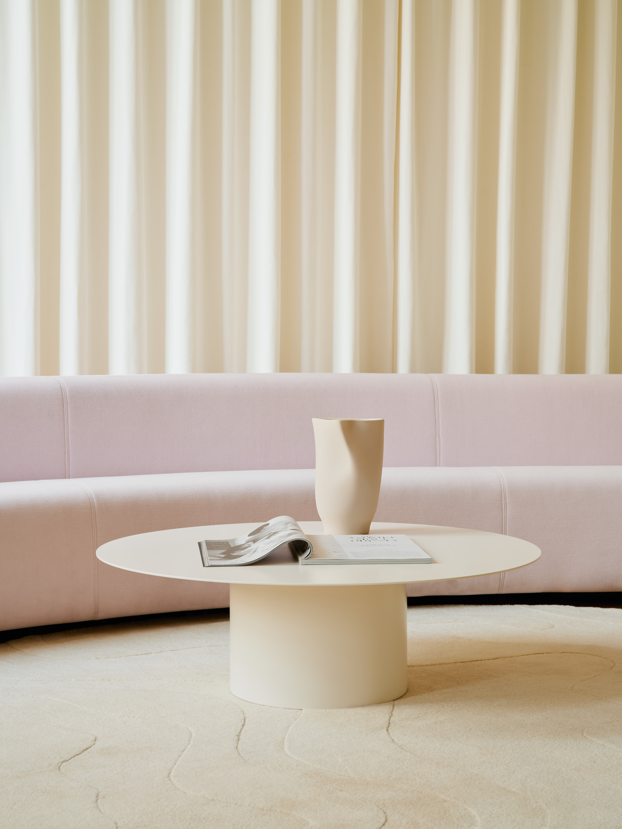
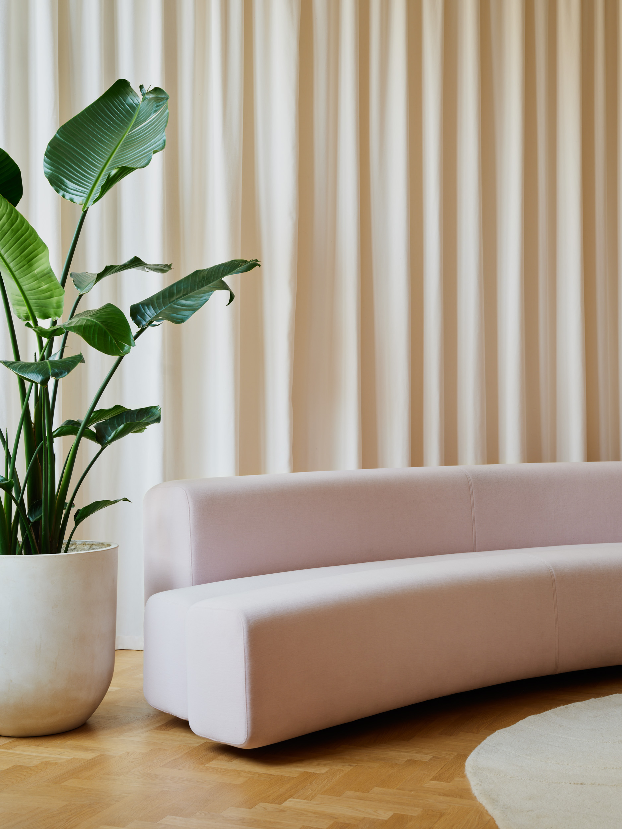
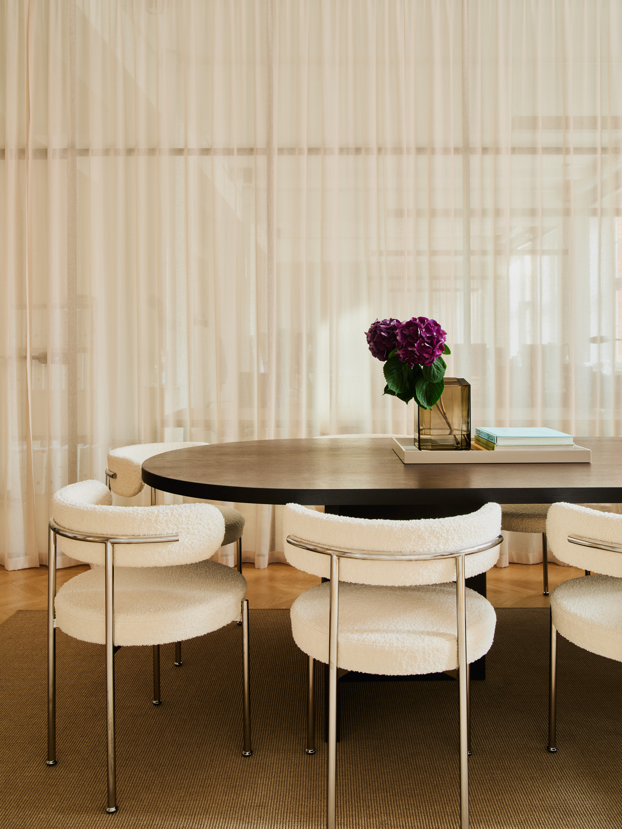

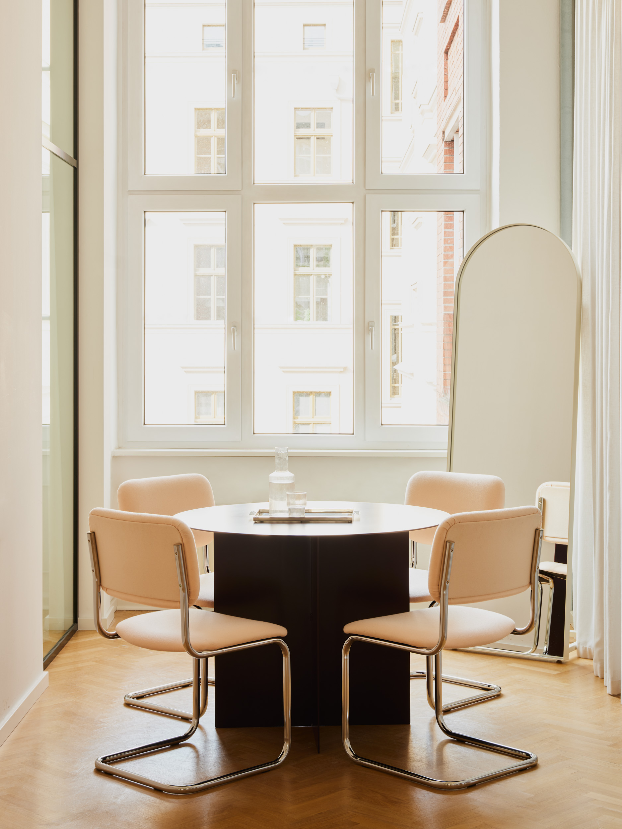

LeGer Office
The new office for the fashion label LeGer by Lena Gercke is situated in a beautifully renovated 19th-century factory building in Berlin's Prenzlauer Berg district. Located in a former printing house with high ceilings and an industrial aesthetic, this vibrant workspace offers a unique office design in the heart of Berlin. The renovated loft space, now home to multiple offices and apartments, maintains its historical charm while embracing a modern, welcoming atmosphere.
This functional industrial loft has been transformed into a warm and inviting workspace with a homelike, informal feel—ideal for fostering creativity and collaboration. Through a careful selection of high-quality materials and a calming, neutral color palette, the space provides a tranquil environment for the creative team. Designed to encourage conversation and idea exchange, this office design in Berlin combines functionality with a unique industrial character, making it a truly inspiring workspace.
Office Design
Location: Berlin
Area: 500 qm
Photography: Robert Rieger
Year: 2022


R8
The 27km Berlin Office, based in a bright modern building located in the heart of Berlin’s most creative districts – Kreuzberg.
The interior architecture is inspired by the straight and minimalist character of the building, complemented with thoughtful elements that provide a welcoming and elegant atmosphere to the space. Created with attention to detail and a selection of durable, high-quality materials. Nearly all furniture pieces, as well as the lighting system, were specifically designed for the space.
Office
Location: Berlin
Area: 100 qm
Photography: Robert Rieger
with Studio Gizzem Cinar


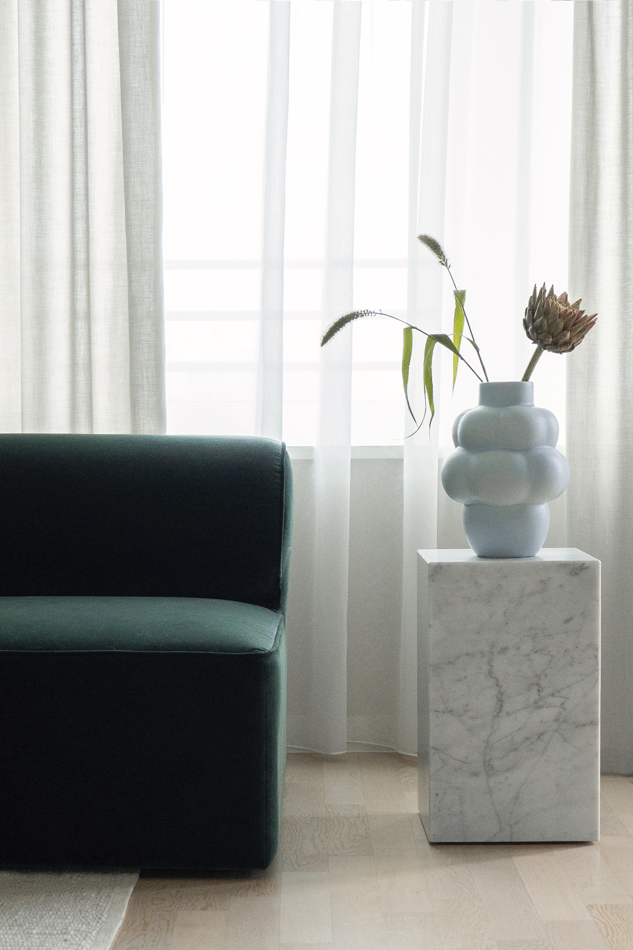
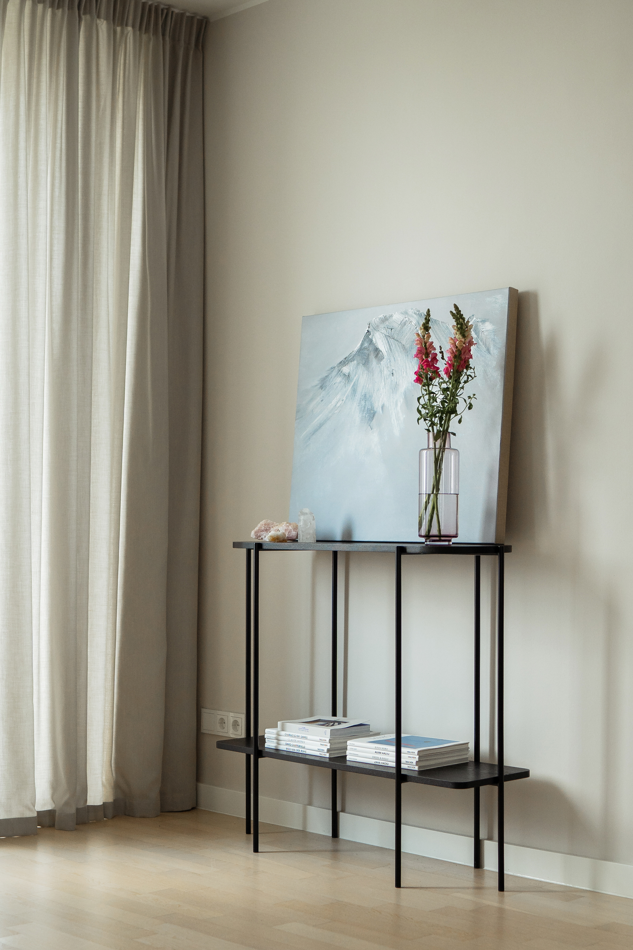

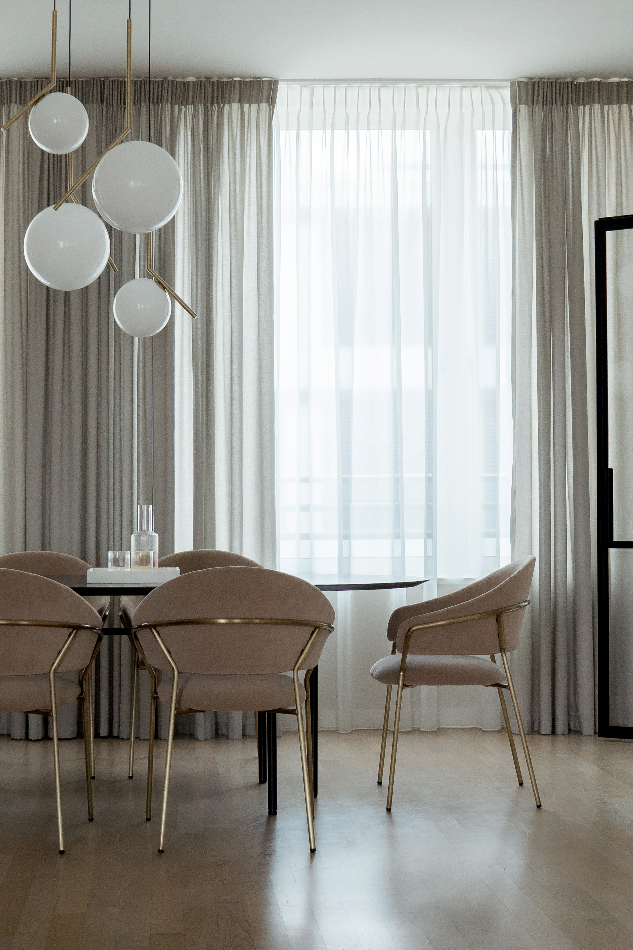

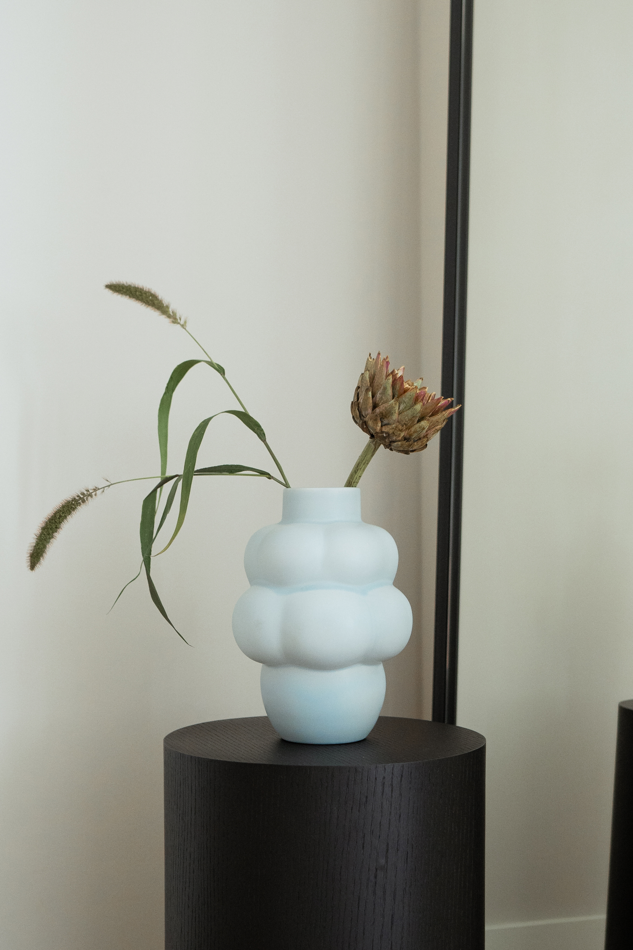

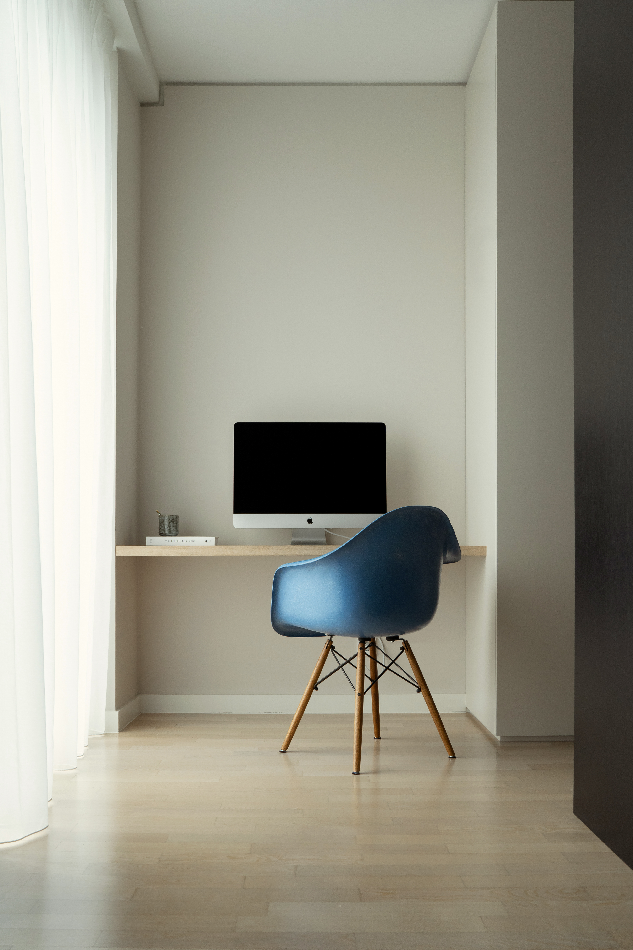



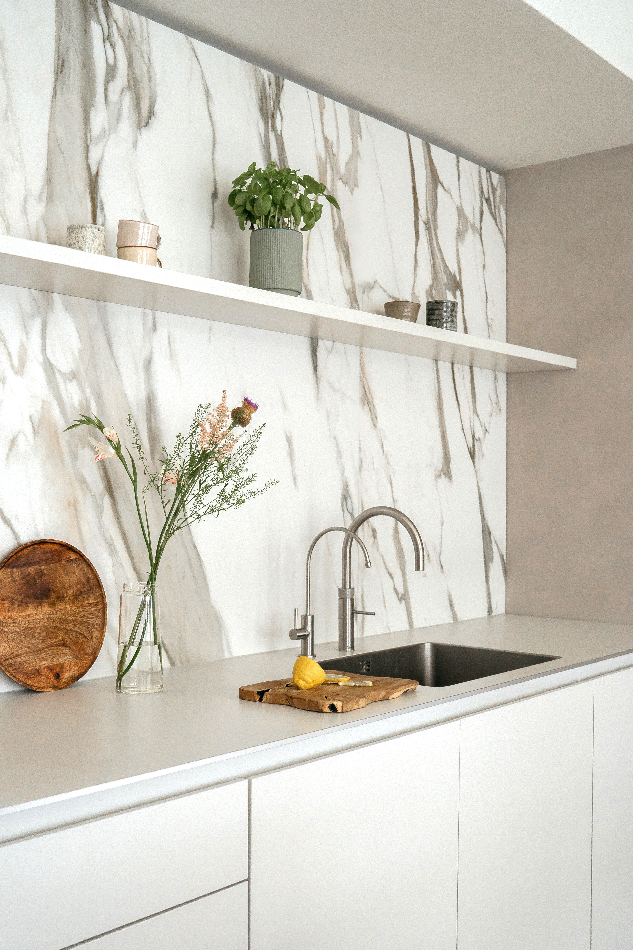


AZ18
Located in the heart of Berlin Mitte, the penthouse apartment was refurbished and redesigned to create a new home for a young family of three. Housed on the top floor of a modern apartment complex, it is a calm and serene refuge from the vibrant city centre.
A variety of high quality materials like moor oak, brass and marble, smoothly mixes with more casual textures of wicker and wool. The choice of materials plays with haptic and visual contrasts, like pairing the soft, warm velvet sofa with the smooth and cold surface of natural stone.
Residential
Location: Berlin
Area: 250 qm
Photography: Sebastian Mowka
Year: 2019




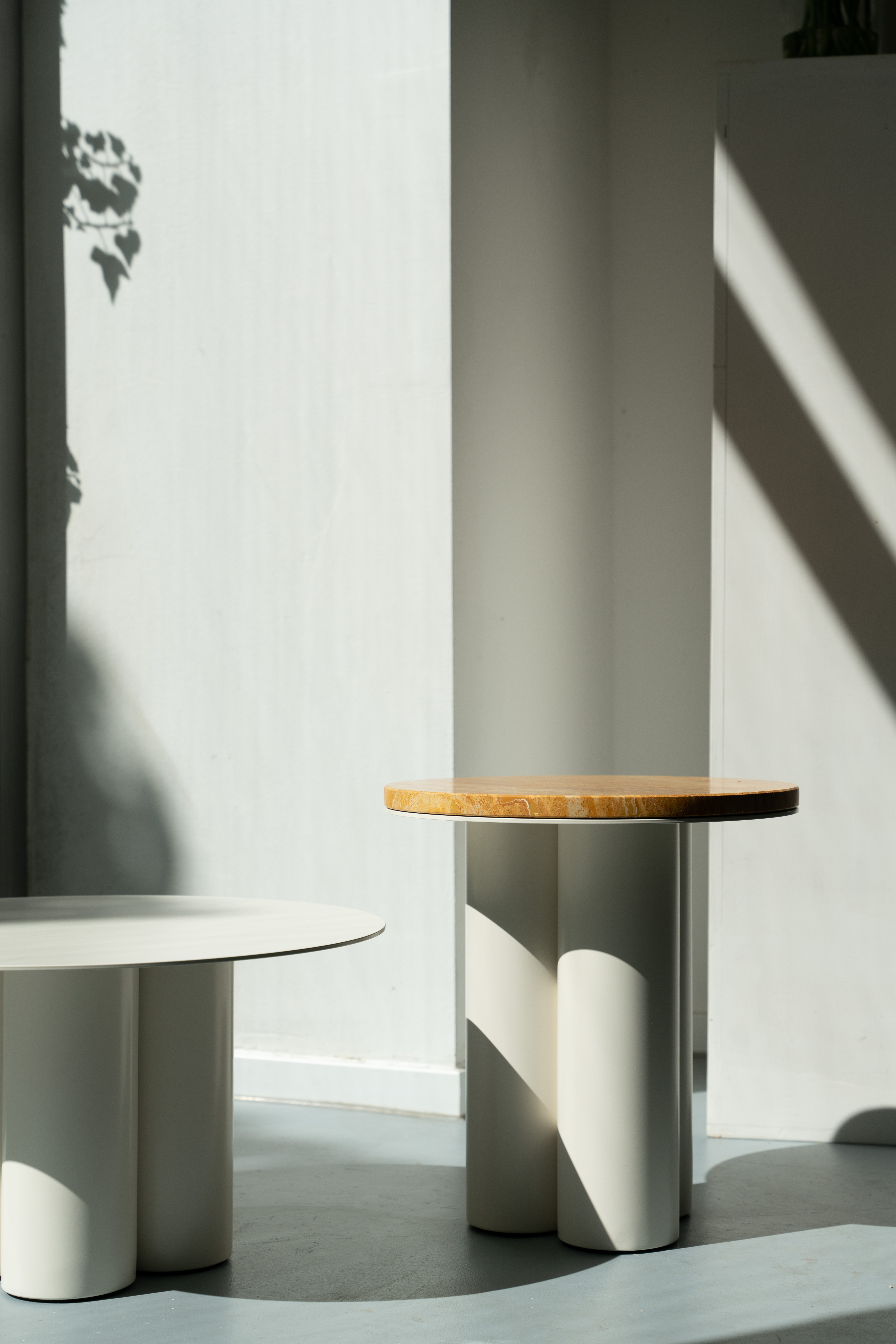
Alfa Table
Collection of side and coffee tables.
Powder coated steel and natural stone.
Furniture Design
Year: 2019
Design: Gizzem Cinar & Iwetta Ullenboom
